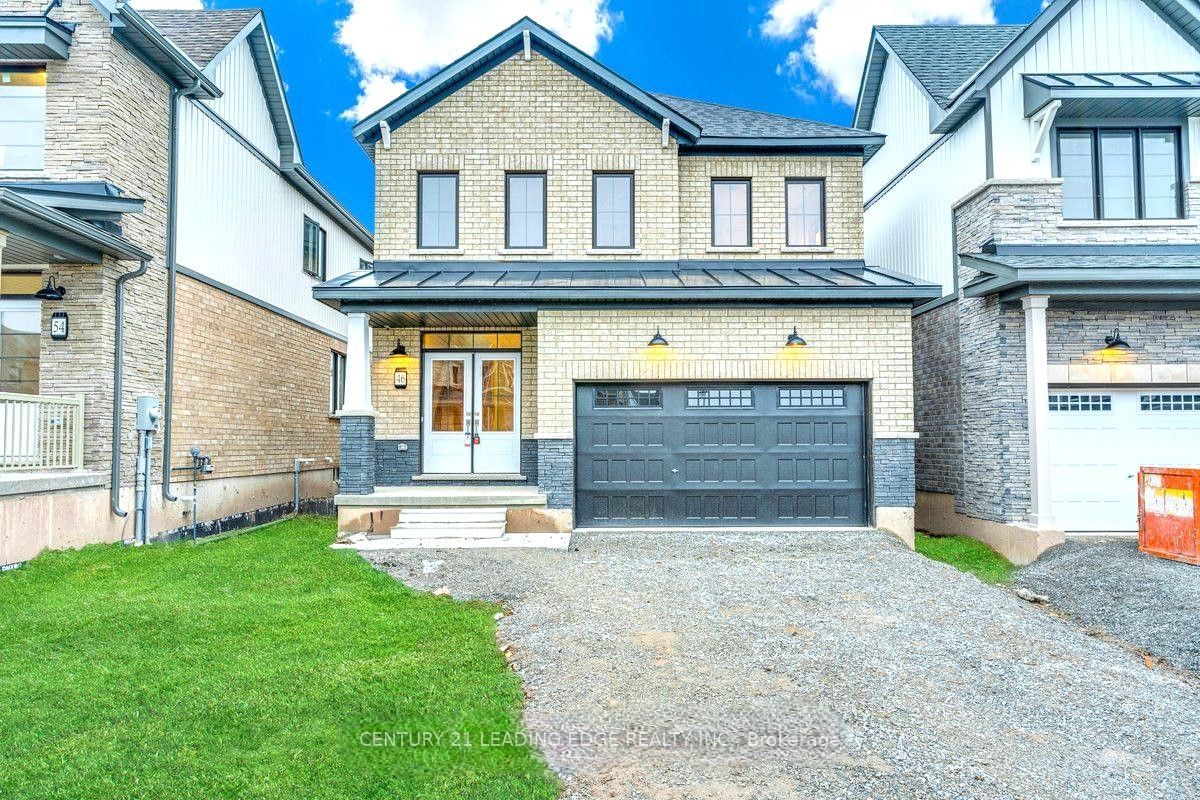$2,700 / Month
$*,*** / Month
4-Bed
3-Bath
1500-2000 Sq. ft
Listed on 7/5/24
Listed by CENTURY 21 LEADING EDGE REALTY INC.
Welcome to thriving Dain City! Brand new never lived in. 6 car parking, double garage & adorable front porch. Stunning double door entry to large sun filled foyer. Backs on to the Welland canal so you can enjoy Serene views. Main floor & stairs to 2nd storey graced with beautiful light hardwood floors. Family size eat in kitchen complete with SS appliances, center island & walk out to backyard. Family room has large windows & cozy gas fireplace. Convenient garage access. 4 generous size bedroom. Primary 4 Pc ensuite & both primary & 2nd bdrm have large walk in closets. Large upper level laundry room. Unspoiled bright basement with 4 large above grade windows for tons of natural light & laundry sink. Live along the picturesque Welland River where you can enjoy a peaceful lifestyle with all the conveniences at your fingertips.
No Pets. No Smoking. Washer & Dryer installed prior to occupancy. Landing deck and stairs are being installed at rear patio doors. Driveway has been paved since pictures. Sod being laid this week.
To view this property's sale price history please sign in or register
| List Date | List Price | Last Status | Sold Date | Sold Price | Days on Market |
|---|---|---|---|---|---|
| XXX | XXX | XXX | XXX | XXX | XXX |
X9015198
Detached, 2-Storey
1500-2000
7+1
4
3
2
Built-In
6
New
Full, Unfinished
N
Brick
N
Forced Air
Y
Y
